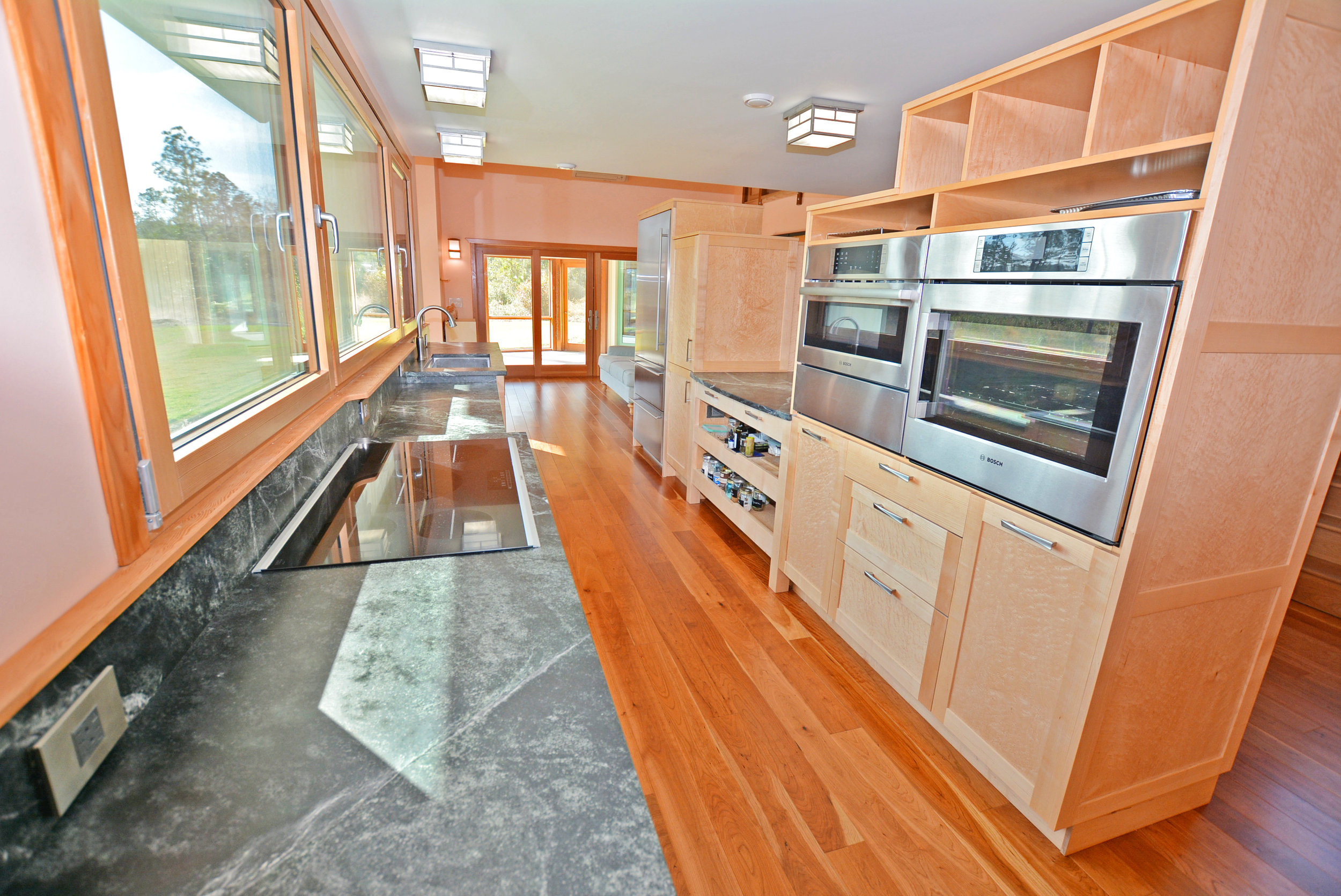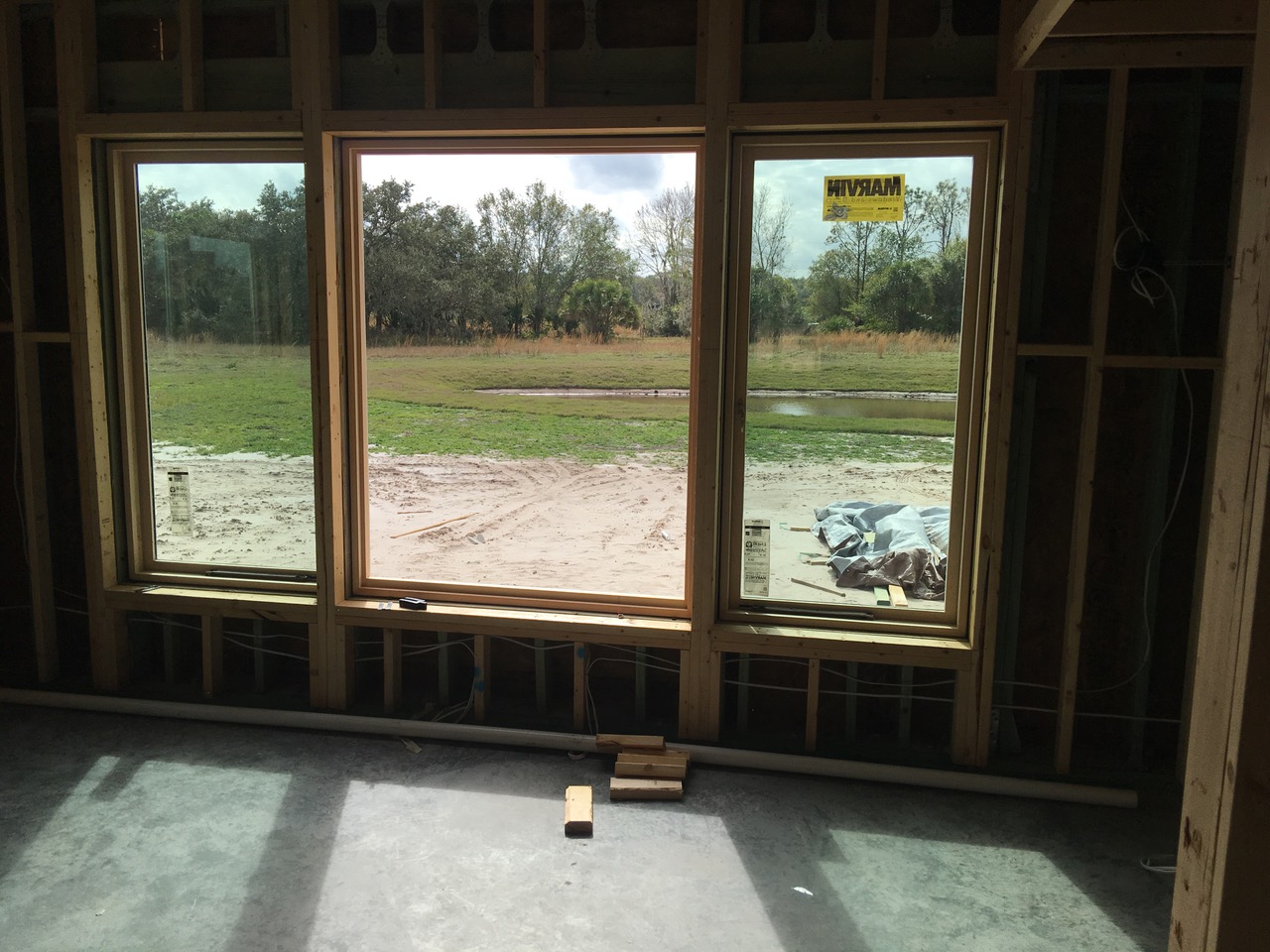TWO: Further Thoughts on Design
There are more houses!
The house in Maine.
For a brief time there was a house in Maine. This was a Habitat timber frame hybrid house. There were a few lovely spots in it. The porch was wonderful, with a view through the trees to the river beyond. Upstairs there was a TV space, cozy and snug with another view through high windows to the river. The kitchen was an opportunity for me to mimic English unfitted kitchens in the form of components from Ikea. This was so crucial for me, because I love the look of a kitchen as furniture.
The TV nook.
The Ikea kitchen.
Another wonderful Tulikivi stove.
Several problems with this house led us to the idea of purposeful demolition. Dave Zimmerman of Maine Building Materials Exchange came with a crew and deconstructed and then reconstructed the house for another family.
The Solomon Road house from across the pond.
Here is another house that got away.
This was so joyfully designed by me. There are a few wild elements to this one. The main element is the sloping and curving roof over the central part of the building. This was hard to build, but Horn Builders did a great job here. This picture shows the curve and slope better.
The front door side of the house.
Inside we put another book room for grandchildren.
The book room.
The real joy here was the kitchen built by Jason Straw. His attention to detail and artistry elevated the basic design I gave him. The cabinets have lovely Birdseye maple doors, drawers, and sides. We also found an amazing soapstone countertop.
This kitchen really is furniture. I LOVE this kitchen. There were tears shed when we had to sell this house before we even got to really live in it.
The main part of the kitchen.
The sink side, with the wonderful full windows.
The organizing cabinet side. The furniture is so perfect for what I wanted, even better than I could have envisioned.
There have been so many homes. I will never get it perfect. Each house has had a few elements that work, that I am not prescient enough to plan for. They are wonderful surprises that happen as the house is lived in.
A window in development.
And now we are running out of time and patience for the long, grueling, difficult process of building. A new house is being built as I write, and Leif and I are both completely tired of the endless decisions and wrestling with details. Sometimes what should be a wonderful, joyful process gets bogged down in financial decisions and compromises. It is too easy to lose sight of the amazing gift of a handcrafted home while the struggle of getting it done is daily present.
A year from now when everything has been finished for awhile, I know the creative urge to design will return to me. I like thinking about how houses are made. I like to consider new materials and old materials. I am very excited about new trends in energy efficiency, and at some point I want to be completely energy independent. I want to see where building design is going while at the same time I am completely enamored with traditional, real materials: stone and wood and glass. I like curves and angles. I like just looking at the patterns of lines in the wood trim that surrounds the windows I look out now.
So a year from now I might have to say, no more. I know Leif will! I will have to be happy with just thinking about what I like about houses. I will have to think about what makes a home work. And I have to get back to knitting design.










