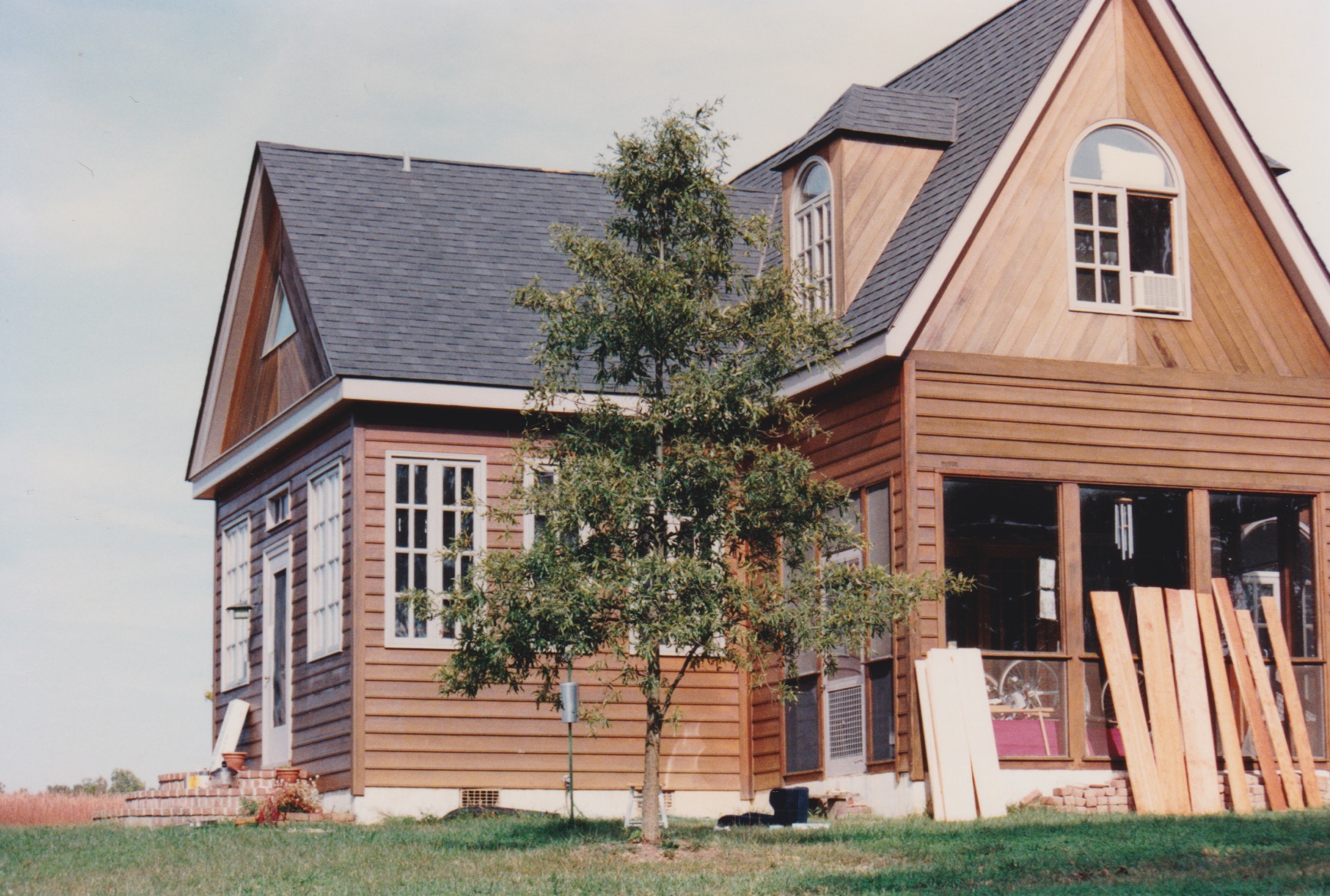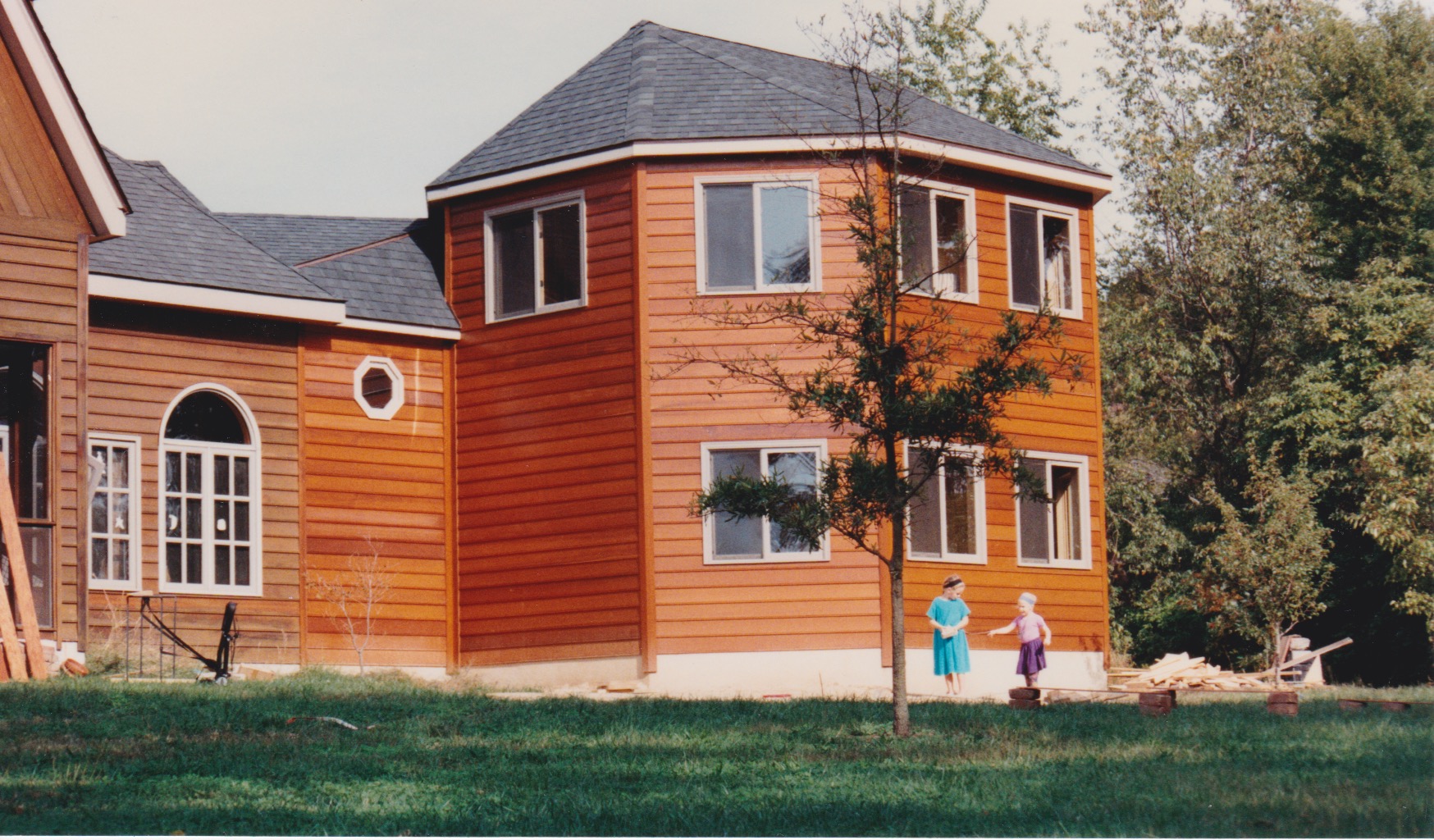ONE: Thoughts On Design
Is this a website devoted to knitting designs?
Yes.
However, ever since I was young I remember liking houses. I grew up exclusively in suburban houses.
Here is the back of our house on Arctic Avenue in Rockville.
Here is our house in Potomac.
We lived many other places, as we moved around the country. But there were so many similarities to the houses.
One time my mother and I went to see new houses on an Open House day, much as happened in the movie Ladybird. My reaction was one of amazement: Look at the huge master suites, with bathrooms one can actually move around in. Look at the huge kitchens, with all sorts of cabinets and new appliances. These houses were huge compared to any houses where we lived. I didn't actually want those other houses, but it was interesting to me.
So I missed my chance to become an architect. Luckily Leif had experience actually building houses. He designed and built our first house in Maryland while Amaran was a baby. I don't remember having much input on the design; I didn't feel I needed to add anything. Leif's design was perfect. He accounted for a Big Room, a Book Room, two perfect bedrooms and a bathroom between, and the most beautiful staircase I'd ever seen. Did we think we'd only have one baby? This house will always be loved by me, as both Jirina and Levin were actually born in the house.
Here are pictures of that house after we added an addition (both in the form of a building and a person, Levin).
The front part of the original house, showing the front door, the bookroom windows, the porch and the south bedroom above.
Here is the addition, with two rooms and a bathroom downstairs and two bedrooms above.
This is the back of the house, with the kitchen on the right and the big room in the middle, and an alcove off the big room. The little windows were made of shades of blue stained glass panes. Above is the north bedroom.
Amaran in front of the house in the aftermath of an ice storm.
The shape of the house can be seen better here.
By the time we moved to New York to attend the Waldorf school, I had chemical sensitivities and we knew we would have to have another house built (as opposed to buying a house), with more consciousness about materials. While we rented the Red Beetle Car house and looked for land, I asked Leif to draw a basic house plan. I would draw the blueprints of the plan this time. He drew a sketch that expressed this idea from Antoine de Saint-Exupery: "Love does not consist in gazing at each other, but in looking outward in the same direction."
The design highlights four bedrooms on the top floor that face south.
Yes, that is Moomintroll in the grass! Amaran's bedroom is on the left, then Jirina's, then Levin's, then what was our bedroom and now is my workroom. Below is the dining room, the kitchen, and the living room.
On the top floor is the back end of my workroom, and below what was the children's work room and is now our bedroom. The school had a senior class out to visit the house as it was almost finished, for part of their Architecture block.
We were able to duplicate the beautiful staircase from our Maryland house. Notice the trim isn't finished!
Built in shelves for my yarn supply. Again, before trim.
Our lovely open kitchen, in the middle of the downstairs. The cabinets form a U shape with a large island in the middle. The amazing Tulikivi oven warms the entire downstairs.
This is Jirina's room. Levin's room is a mirror image of this. The ceilings are going wild, with all sorts of sloping angles.
Moomintroll and I are at the front door. The bathrooms stack up and down on the left and the stairs are on the right.
This is the overhead view of the roof.
I LOVE our house in New York. It is so unique and perfect for us. When it was first built, people would react two ways. If they didn't like it, they would just say nothing. If they loved it, they would say that and hope to come for a tour. I'm not afraid of other people's responses. We built the house for our family. It is filled with all sorts of wonderful memories.














